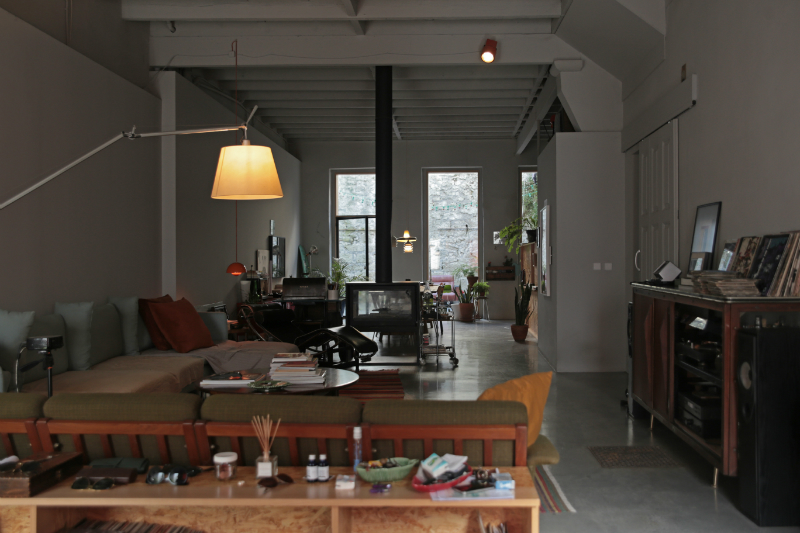 Filipa Alves
Filipa Alves
Open Visits
Regular Visits
Tours
Saturday: 15h, 16h, 17h
Sunday: 10h, 11h, 12h
Pedro Vieira
Maximum 10 people per visit
No reservation required; first-come, first-served
No wheelchair access
Photography allowed
Description
The project of renovation by architect Pedro Vieira started by converting the old ground floor shop and warehouse into an office, sitting room and kitchen in a sort of “open space” with a fireplace in the middle and a direct connection to the patio and backyard. In the upper floor, the bedrooms were kept and only the bathrooms were renovated. With a low budget, the roughness of the materials was taken on: the cement floor, the wood agglomerate furniture or the recycling of old doors. Even so, details uncover small luxuries in the delicate design of the iron frames, in the grids of the frontal windows or in the specially made tiles of the façade that restore the traditional theme of the diamond shape. This house is proof that it’s possible to do a lot with very little.
Location
Rua Anselmo Braancamp, 573
Directions: Google Maps / Apple Maps
Public Transport
Bus: STCP - 206, 300, 302, 303, 305, 401, 701, 702